Ref. 4-0535VT
The land consists of two cadastral plots totalling 4,467 m2, for which a planning permission has been obtained and has been cleared of all third-party and administrative appeals (the certificate issued by the Mougins Town Hall planning department), and all the Hydro, soil, etc. studies were carried out to obtain the planning permission. The widening to 5m is at the neighbours' expense, as are the connections.
Two villas: Villa 1 = 330 m² - Villa 2 = 290 m², each with swimming pool and pool house, parking area; on plots of 2,230 m² each.
CES = 15% on a plot of 4,467 m².
There remains a 5 m² ESC, i.e. 10 m² of floor area.
There is virtually no building land left in Mougins, either because it has been reclassified or because there is no mains drainage.
The plot is just 5 minutes from the Royal Golf Club and has uninterrupted views as far as the Cannes Observatory.
It is in a cul de sac and faces land classified as EBC and a forest, in other words a green lung.
It does not suffer from the inconveniences of Mougins as it is not close to the A8 motorway or the Cannes-Grasse ring road, and there are no mobile phone masts.
Access to Cannes can be by two different routes and takes 15 minutes, access to the A8 7 minutes.
resale value for each villa 2.5 depending on the market
Energy performance diagnostics
Energy performance

Climate performance

Information on the risks to which this property is exposed is available on the Géorisques website : www.georisques.gouv.fr

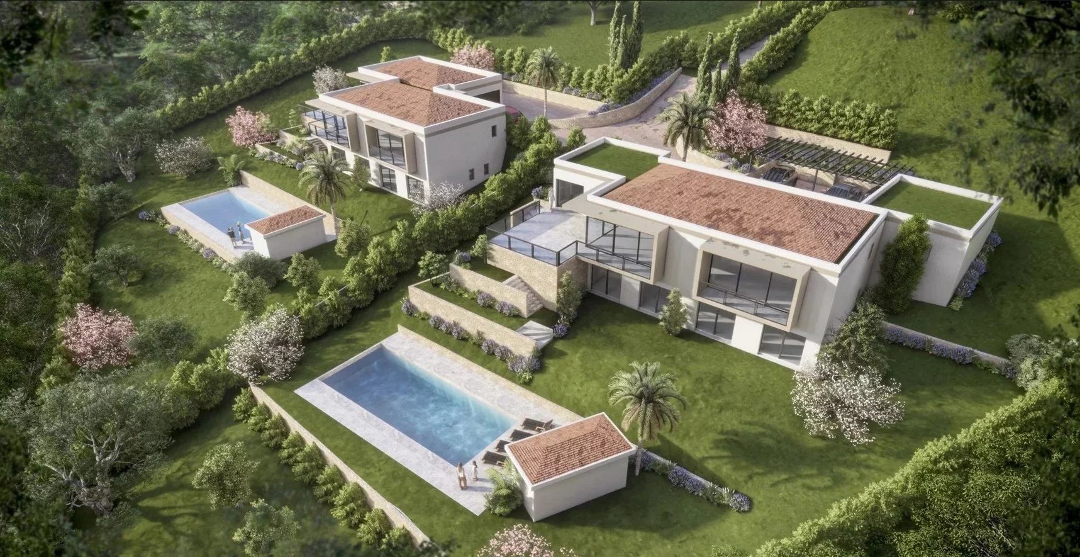
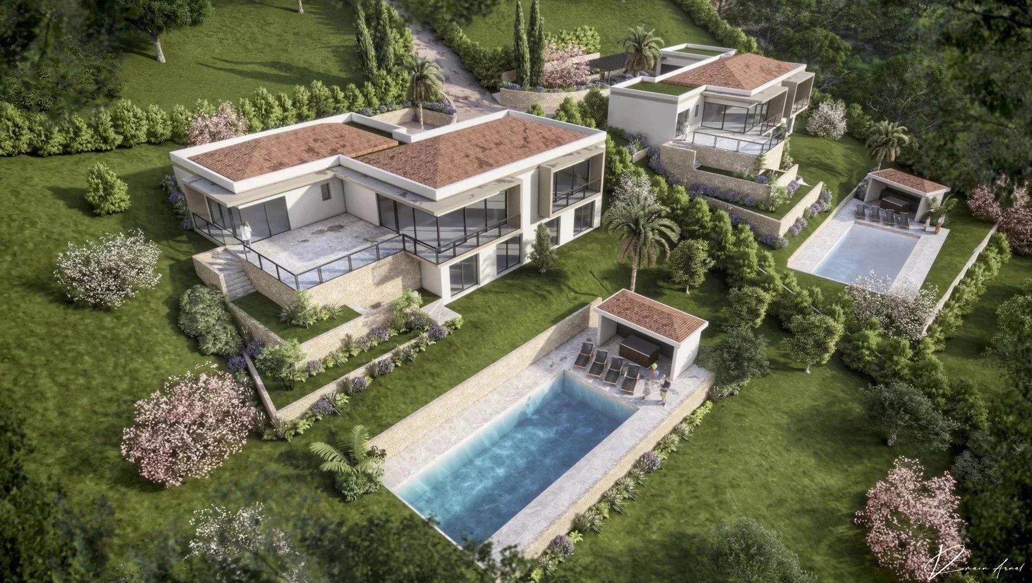
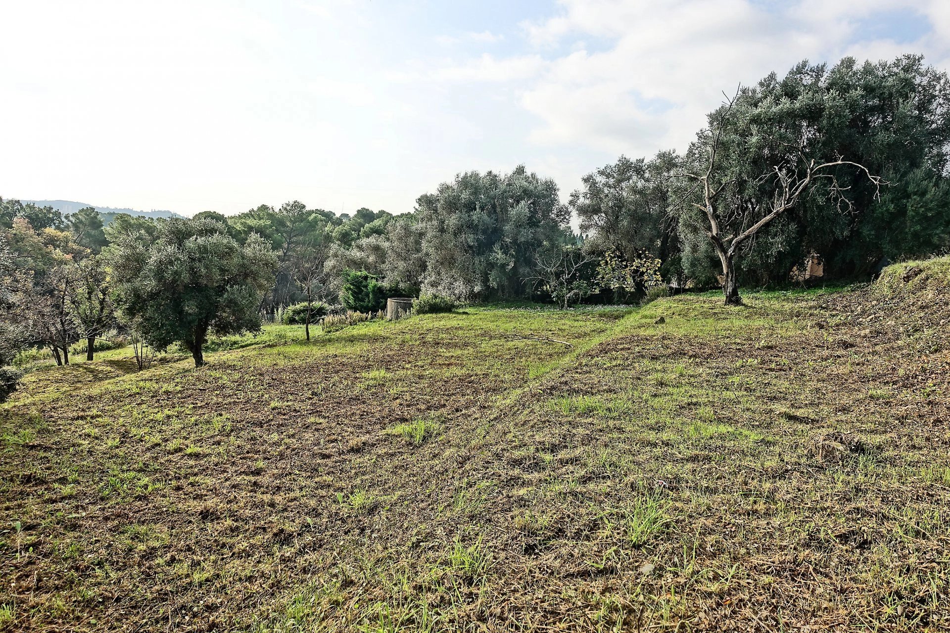
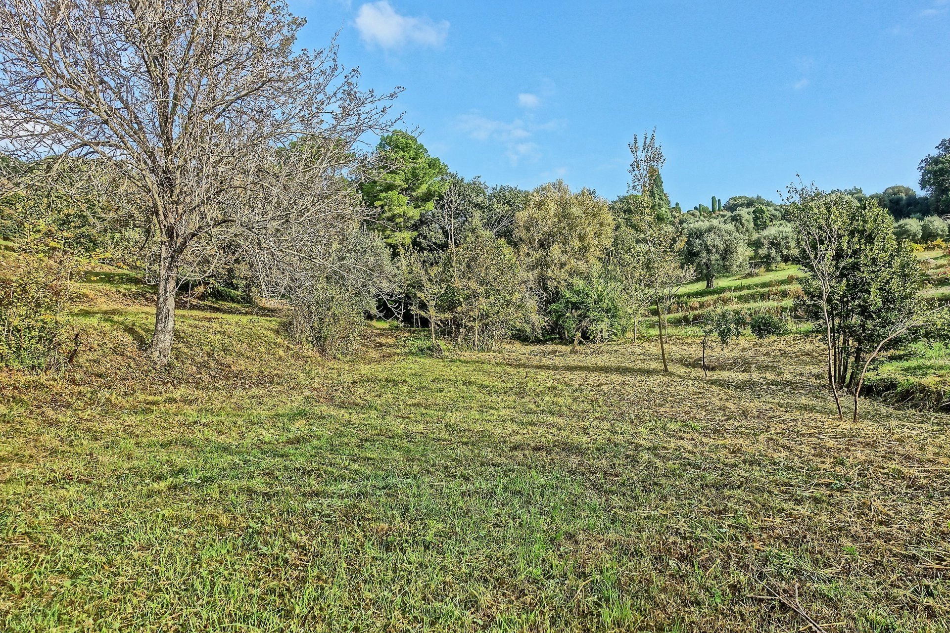
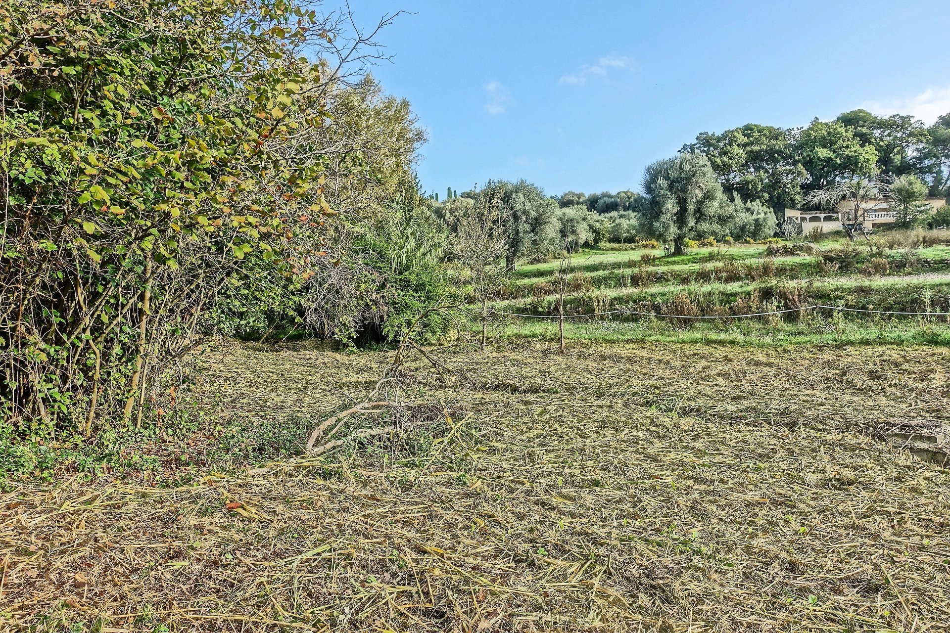
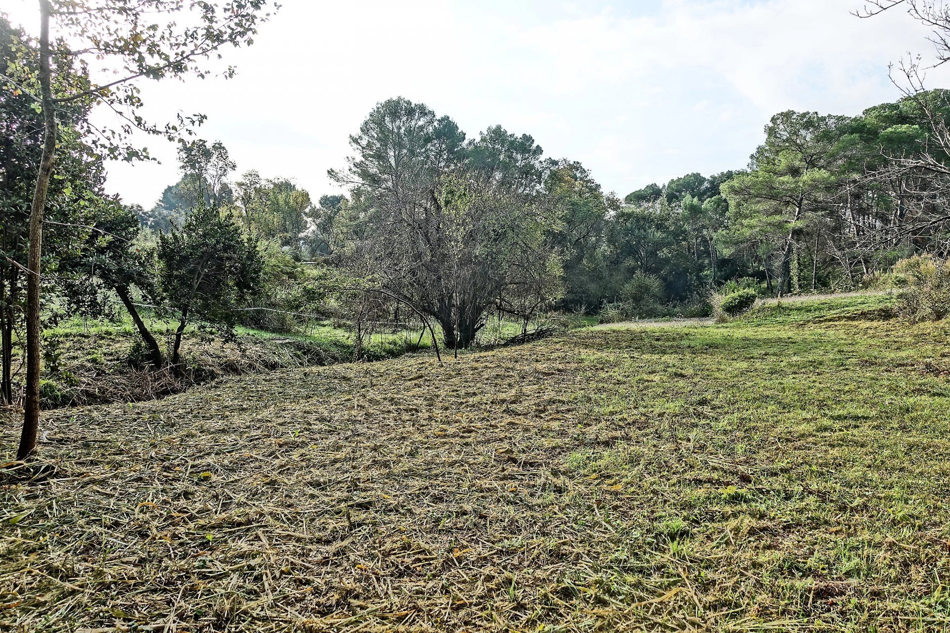
 We speak English
We speak English
 Мы говорим по-русски
Мы говорим по-русски
 Hablamos español
Hablamos español
 Vi talar svenska
Vi talar svenska
 Wir sprechen Deutsch
Wir sprechen Deutsch
 Parliamo italiano
Parliamo italiano
